
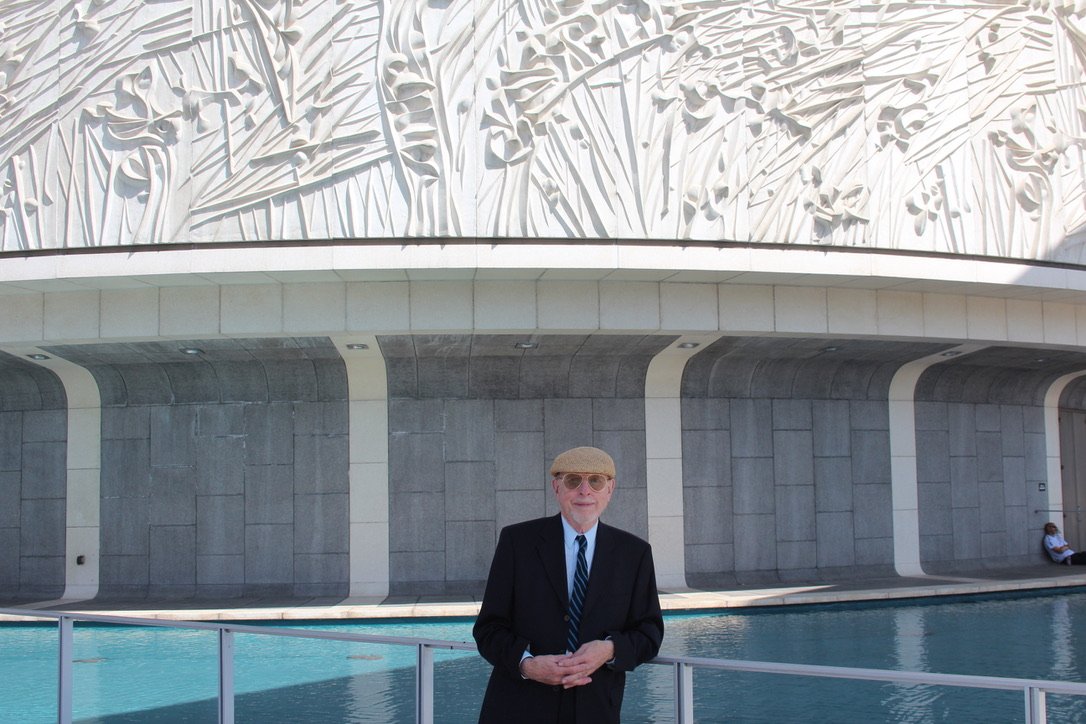
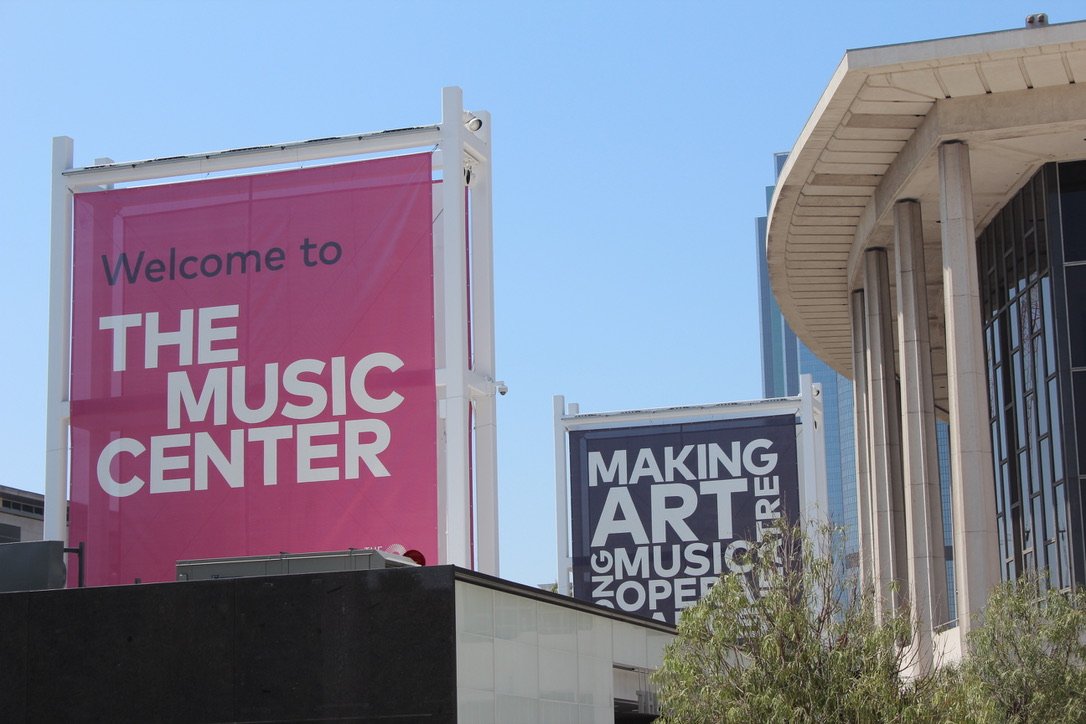
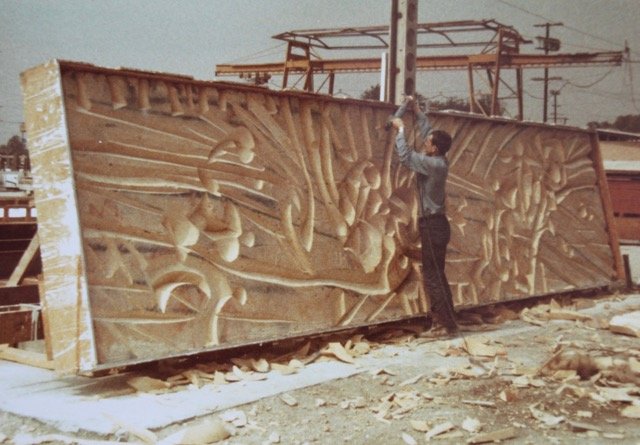
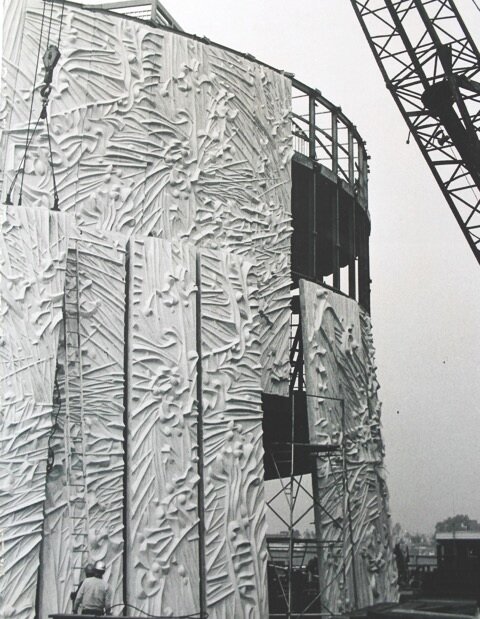
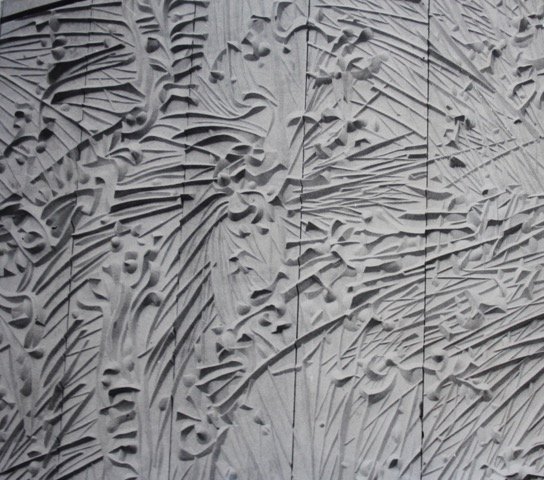
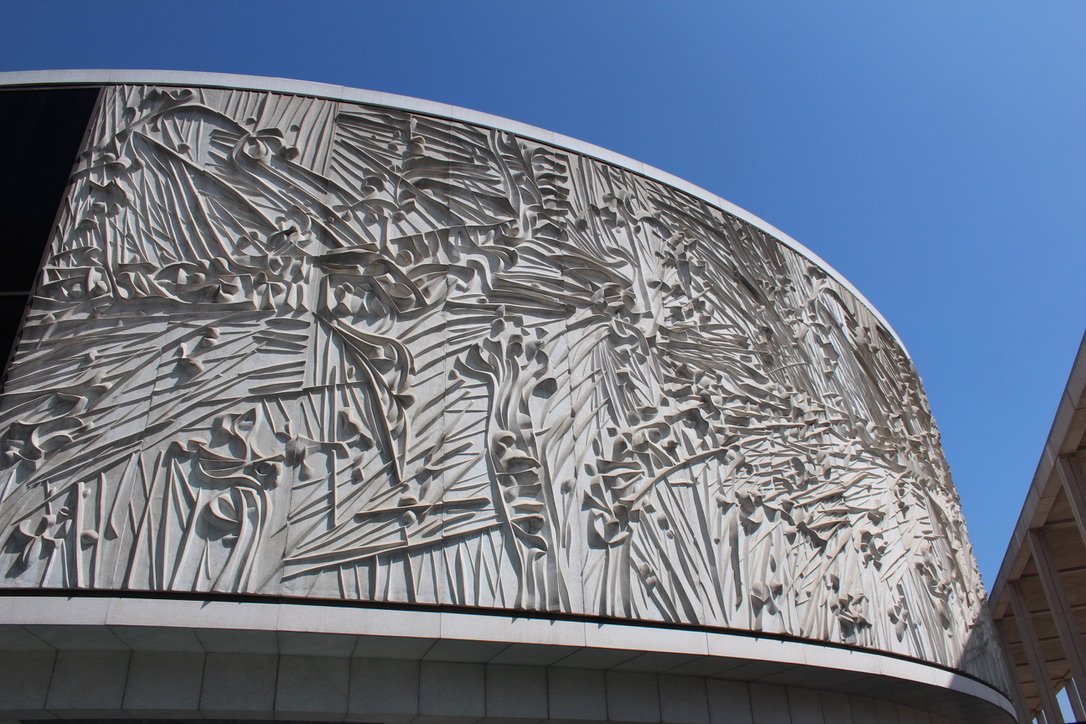

The Music Center, Mark Taper Forum
Los Angeles, California
A concrete precast mural for The Music Center, Mark Taper Forum an innovative system of 63 curved panels 6’ x 27’ (1.82 m x 8.22 m) provides the exterior wall of the center building, the main theatre. The creative art work expresses movement in music, drama and dance.
Architects / Engineers: Welton Becket, Stacy & Meadville.
General contractors: Peter Kiewit & Sons; Wailes Precast Inc., Beton Form Co.

Mr. Overhoff photographed in 1964 completing the mould fabrication as part of The Music Center concrete relief - designed, developed and installed in 1965-1966 upon commission from Mrs. Dorothy Chandler.

Construction phase of The Music Center led by Mr. Overhoff between 1965-1966 in Los Angeles, CA with his team of local engineers.
